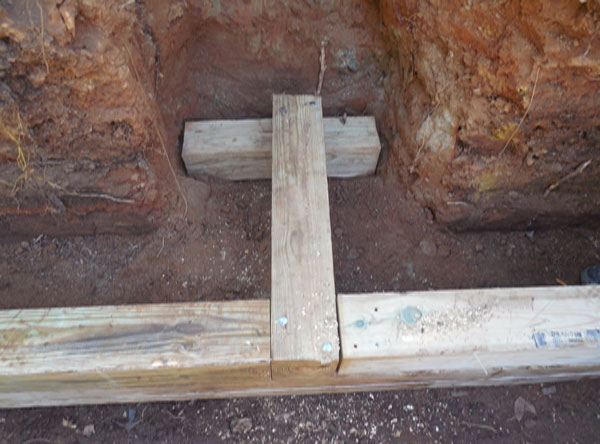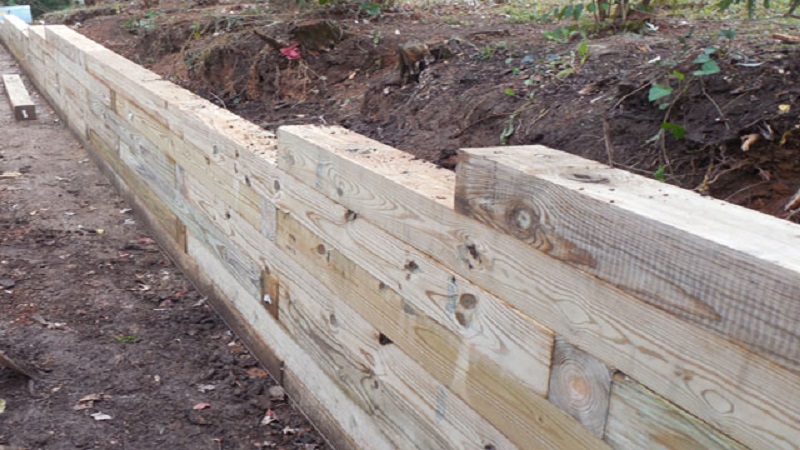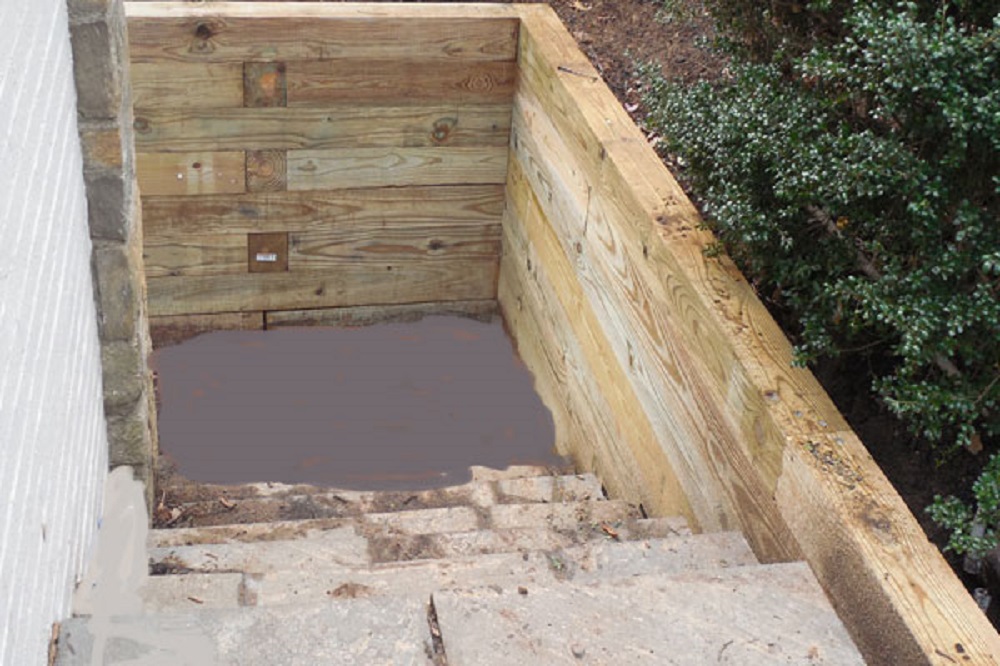
Ppressure treated wood retaining walls are great choice for your home. Wood retaining walls are a popular choice for landscape projects, especially in residential areas, due to their natural aesthetic and versatility. Built from pressure-treated lumber, these walls provide durable support while blending seamlessly into the environment. Ceeco Construction, a licensed contractor based in Northern Virginia, specializes in building wood retaining walls, ensuring they meet all necessary codes and legal requirements.
Wood retaining walls fall under the category of pinned retaining walls, one of the three main types of retaining wall systems, alongside gravity and cantilevered walls. The primary components of a wood retaining wall include the face of the wall, deadman supports, and an anchoring system. The face is typically constructed using pressure-treated 6×6 lumber, known for its resistance to decay and insects, which is crucial for outdoor structures.
A key feature of these walls is the deadman support system. Deadmen are lengths of lumber installed perpendicular to the face of the wall, extending six feet back into the soil. These supports are anchored with cross plates, which are at least 30 inches wide. For every eight feet of wall, a deadman is installed at each course of lumber, effectively pinning the wall to the ground and providing stability.

How we build wood retaining walls in your Northern Virginia home. Ceeco Construction, building wood retaining walls in Northern Virginia involves a meticulous process to ensure durability, safety, and compliance with local regulations. If your wood retaining wall is three feet tall or less, it won’t require a building permit. However, it still needs to be built according to Virginia residential building codes to guarantee stability and long-term performance.
For wood retaining walls exceeding three feet, Ceeco Construction handles the permit process on your behalf. If your wall is up to four feet tall, we can utilize the Fairfax County retaining wall detail to secure the necessary permits. For walls taller than four feet, a licensed professional engineer must design the structure. Fortunately, we have experienced engineers on staff who can create approved drawings for jurisdictions such as Arlington County, Fairfax County, Loudoun County, and the City of Alexandria.
Once the drawings are approved and the permit is issued, we take the next critical step: contacting Miss Utility of Virginia. This step ensures that no underlying utility lines will interfere with the construction process. Safety and compliance are our top priorities.
The construction of the retaining wall begins with the installation of the first course of 6×6 pressure-treated lumber, which is set below grade for a solid foundation. As we build up the wall, deadman supports made from the same 6×6 lumber are installed to anchor the wall securely into the grade. These supports are connected to a three-foot anchor, ensuring the wall remains stable over time.
Fasteners and connections are also crucial to the wall’s integrity. Each 6×6 member is secured at each end with two 60d spikes driven vertically into the member below. Corners are reinforced with additional 60d spikes driven horizontally.
The design document we follow applies to residential, non-tiered, non-stacked retaining walls with level backfill and no surcharge loading, retaining no more than four feet of earth. A copy of these details is kept on the job site and must be available for the inspector during each required inspection. This careful attention to detail ensures that every wood retaining wall we build is not only up to code but also built to last.
